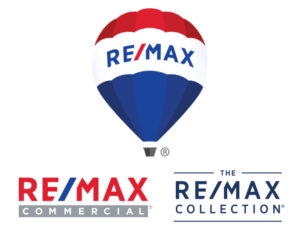6109 Eastview Street, nestled on a quiet street in the picturesque Kenwood Park neighborhood, boasts 6 beds, 4 full and 2 half baths, across 4,632 square feet. Situated on nearly half an acre, this property offers the convenience of a double-width semi-circular driveway, a large 2-car garage, as well as the privacy of an unforgettably serene ambiance, with cherry trees, dogwoods, and azaleas. The main level flows seamlessly from the spacious and sun-drenched living room, with gas fireplace, to the large dining room, to a stunning addition which includes a brand-new kitchen with high end appliances, a Subzero refrigerator and wine storage, and a large open-plan family room with large picture windows and French doors leading to a patio, perfect for indoor-outdoor gatherings. The patio includes a connected-gas-line Weber grill and enough room for dining, relaxing, and playing in the yard. The entire backyard is fenced. Rounding out the main level, and continuing the perfect flow across the main level, is a separate home office with built-ins, a powder room, coat closet and mudroom with separate laundry space and storage/built-in cubbies. The second levelâs spacious landing opens to the expansive primary suite, offering 4 closets, two vanities, and an en-suite spa-like bathroom with double shower and additional storage. It opens to a large home office, or bedroom/nursery. An additional 3 bedrooms, 2 linen closets, and 2 full bathrooms complete this level, all with hardwood floors, for a total of 5 bedrooms and 3 bathrooms on the upper level. The lower level offers open space and high ceilings, a large in-law suite with full bath, a separate gym area, a powder room, and a sizable casual entertainment or playing space, with brand new carpet throughout, as well as a separate 475 ft storage room. This home is the paradigm of family comfort and convenience. Walkability to a premier local school system, access to main thoroughfares, all while situated on a serene street in a sought-after neighborhood. This parcel is turn-key and ready to welcome you home!
MDMC2131032
Single Family, Single Family-Detached, Colonial
6
MONTGOMERY
4 Full/2 Half
1976
2.5%
0.43
Acres
Gas Water Heater, Electric Water Heater, Public Wa
Brick
Public Sewer
Loading...
The scores below measure the walkability of the address, access to public transit of the area and the convenience of using a bike on a scale of 1-100
Walk Score
Transit Score
Bike Score
