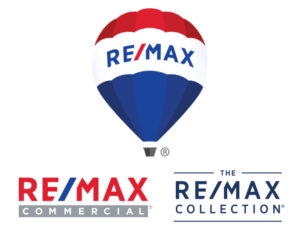Experience the ideal location in the Bluffs at Cranes Corner! This 4 bedroom, 4.5 bathroom home is situated in Stafford County on 1.64 acres, offering both seclusion and convenience. The short, 3 minute drive to I-95, and the close proximity to commuter lots and VRE provide an easy commute north or south! Downtown Fredericksburg, shopping and hospitals are also a short 10 minute drive away. The lovely front porch greets you and is a perfect spot to unwind in the evening. As you step inside the 2 story foyer, you are welcomed by natural light, beautiful hardwood floors and 9ft ceilings throughout the main level. The living room flows seamlessly into the elegant dining room, giving you plenty of space for hosting gatherings. In the heart of the home lies the well-appointed kitchen, featuring quartz countertops, a double wall oven, and a 5-burner gas cooktop. The large island is perfect for meal prep and delightful conversations. Adjacent to the kitchen is a sunlit morning room, ideal for savoring your morning coffee or indulging in moments of journaling while enjoying views of the tree-lined backyard. The kitchen and morning room are open to a spacious family room, adorned with a charming fireplace, perfect for cozying up with a good book on chilly nights. You will love having a mud room or dedicated drop zone as you enter from the garage. Remote work or homeschooling is no problem with the dedicated office space. Upstairs, the primary bedroom is a luxurious retreat, with an adjoining sitting room that can be used as a secondary office or converted into a custom closet. The primary bathroom offers a spa-like experience with a large shower and soaking tub, perfect for pampering yourself. There are 3 additional bedrooms, one of which has its own en-suite bathroom! A dedicated laundry room completes the upper level. The fully finished basement has a storage space, a large rec room, full bathroom, and a bonus room that can serve as a den, guest room, or media room. Outside, the backyard features a stamped concrete patio, composite back decking, and fenced in yard. In the oversized 3 car garage, you will find a dedicated panel designed to accommodate a 50-amp generator. This home offers ample space and privacy for everyone. Each room is thoughtfully designed to provide comfort and style, ensuring every member of the household feels at home! Meticulously cared for, this home exudes pride of ownership at every turn. Donât miss your chance to make this exquisite property your own. Schedule a showing today and start imagining the possibilities. Agent Owned.
VAST2029410
Single Family, Single Family-Detached, Traditional
4
STAFFORD
4 Full/1 Half
2018
3%
1.64
Acres
Sump Pump, Electric Water Heater, LP Gas Water Hea
Stick Built, Vinyl Siding, Stone
Loading...
The scores below measure the walkability of the address, access to public transit of the area and the convenience of using a bike on a scale of 1-100
Walk Score
Transit Score
Bike Score
